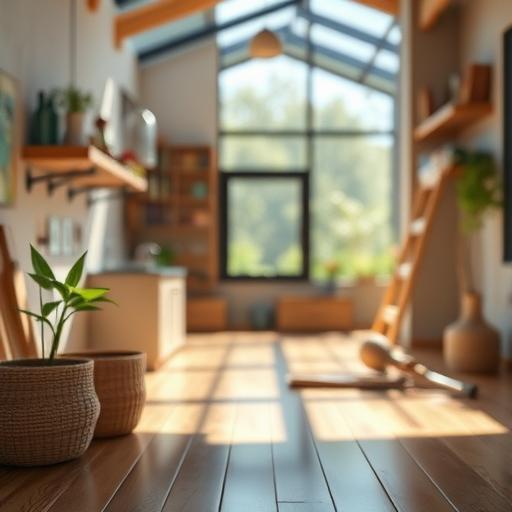The Foundation of Flawless Design: Beyond Surface-Level Changes
When you picture a breathtakingly beautiful home, you might first think of the plush sofas, statement art, or designer light fixtures. But the secret to truly stunning interior design goes much deeper than these finishing touches. It starts with the home’s structure—its layout, flow, and architectural integrity. Working with a skilled home renovation / development company to address the core framework of your home is the first step toward creating a space that feels both grand and personal.
Think of your home as a canvas. Before you can paint a masterpiece, you need to ensure the canvas is perfectly stretched and primed. This is what structural renovation does; it reconfigures the layout for better movement, introduces more light, and corrects any awkward or outdated architectural features. Removing a non-load-bearing wall to create an open-concept living area or widening a cramped hallway can completely reshape the feel of a home, making it ready for high-end furnishings.
Structural Integrity as a Design Element
The best renovations don’t just hide a home’s structure—they celebrate it. Architectural features like exposed wooden beams, coffered ceilings, and grand archways are much more than just functional supports; they are powerful design statements. These elements add character, texture, and a sense of history or modernity to a room, setting the stage for the decor that will follow.
Imagine a living room with a soaring ceiling punctuated by rustic, reclaimed wood beams—this immediately establishes a warm, grounded aesthetic. In another home, a sleek steel support beam might be left exposed in a kitchen, contributing to an industrial-chic vibe. By treating these structural components as part of the decor, you create a space with depth and authenticity that simply cannot be achieved with superficial decorations.
Custom Built-ins: The Ultimate Marriage of Form and Function
Once the home’s structure is perfected, the next layer of sophistication comes from custom built-ins. Unlike freestanding furniture, built-in shelving, cabinetry, and seating are designed for the exact dimensions and needs of your space. This integration creates a seamless, uncluttered look that is the hallmark of luxury design, providing a dedicated place for everything from books to media equipment. 🛋️
The possibilities are nearly endless. A window seat with hidden drawers offers a cozy reading nook and clever storage. A floor-to-ceiling library can turn a simple wall into a stunning focal point. Even a custom-designed mudroom with integrated benches and cubbies brings order and style to a typically chaotic area. These pieces are not just furniture; they are part of the home’s architecture, making it work perfectly for its inhabitants.
Creating Cohesion with Integrated Features
The true magic happens when structural changes and custom built-ins are planned together. This approach ensures a unified and intentional design story throughout the home. Details from the architecture can be mirrored in the millwork, creating a satisfying sense of harmony that makes the entire space feel thoughtfully composed.
For example, if you add a series of elegant archways to connect your living and dining rooms, that same arch motif can be repeated in the design of your built-in bookcases or kitchen cabinetry. This repetition of form creates a visual rhythm that guides the eye and ties disparate areas together. It’s this level of detail that distinguishes a professionally designed home from a standard one.
Maximizing Space and Light Through Smart Renovation
Two of the greatest luxuries in any home are abundant natural light and a feeling of spaciousness. Structural work is the most effective way to improve both. Adding or enlarging windows, installing skylights, or even creating a double-height entryway can flood a home with sunlight, making every room feel more airy and alive. ☀️
Custom built-ins are masters of space optimization, particularly in areas with challenging layouts. An awkward corner can become a beautiful display cabinet, and the space under a staircase can be converted into a functional home office or a clever wine cellar. By using every square inch intelligently, built-ins help a home feel larger, more organized, and far more luxurious.
The Impact on Property Value and Livability
Thoughtful structural renovations and high-quality custom millwork are powerful investments in your property. These are not trendy updates that will look dated in a few years; they are fundamental improvements to the home’s quality and functionality. Potential buyers recognize this value, meaning these projects often yield a strong return when it comes time to sell.
Beyond the financial benefits, the improvement to your daily life is immeasurable. Living in a home that has been perfectly molded to your lifestyle—with clear sightlines, effortless flow, and beautiful, functional storage—brings a sense of peace and pleasure. This is about creating your personal sanctuary, a space that supports and inspires you every single day. ✨
Finding the Right Partner for Your Vision
Bringing a vision of this scale to life requires a team of seasoned professionals. Structural modifications are serious undertakings that demand the expertise of architects, engineers, and highly experienced contractors who understand building codes and materials. Similarly, exceptional built-ins require the precision and artistry of master carpenters.
The key is to find a design-build firm or contractor who appreciates the interplay between structure and style. You need a partner who can see the big picture, ensuring that every change, from moving a wall to designing a cabinet door, contributes to the final, cohesive vision. With the right team, you can successfully prepare the perfect canvas for the home of your dreams.

